The project attempts to approach a monumental and memorable picture of academic library and auditorium. The woven and crossing hasps on the façade link volumes visually while triangular dark glass openings illuminate spaces and illustrate authentic play of light and shadow. These elements provide a quiet atmosphere while diminishing the sunlight radiation, particularly in the hot summer. The Auditorium complex includes a 1000 seats auditorium, and 100. 200 seats convention halls, ,a multi-functional hall and a foyer. The library includes reading cluster, informal sitting newspaper, multi-lingual storages, computer station, reference collection hall, offices, exquisite book area and etc.
The project attempts to approach a monumental and memorable picture of academic library and auditorium. The woven and crossing hasps on the façade link volumes visually while triangular dark glass openings illuminate spaces and illustrate authentic play of light and shadow. These elements provide a quiet atmosphere while diminishing the sunlight radiation, particularly in the hot summer. The Auditorium complex includes a 1000 seats auditorium, and 100. 200 seats convention halls, ,a multi-functional hall and a foyer. The library includes reading cluster, informal sitting newspaper, multi-lingual storages, computer station, reference collection hall, offices, exquisite book area and etc.
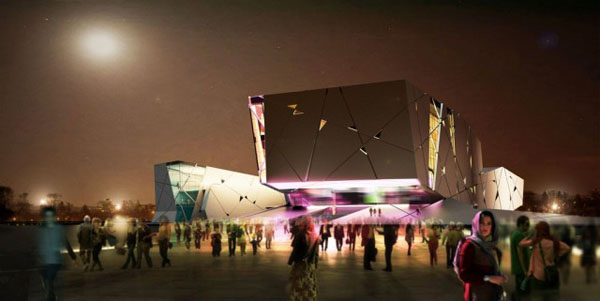
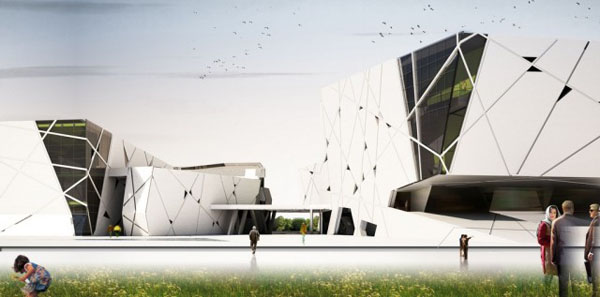
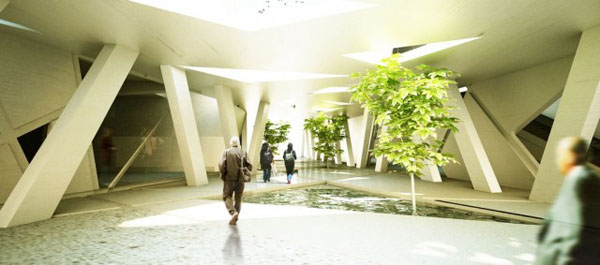
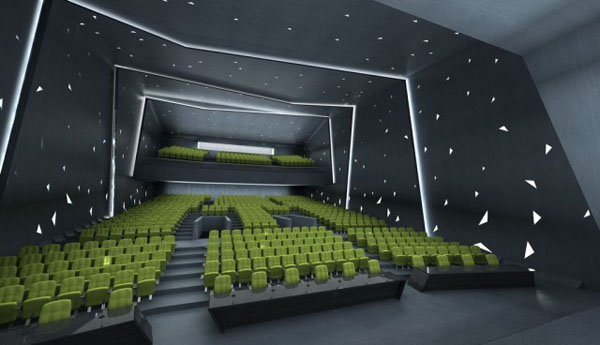
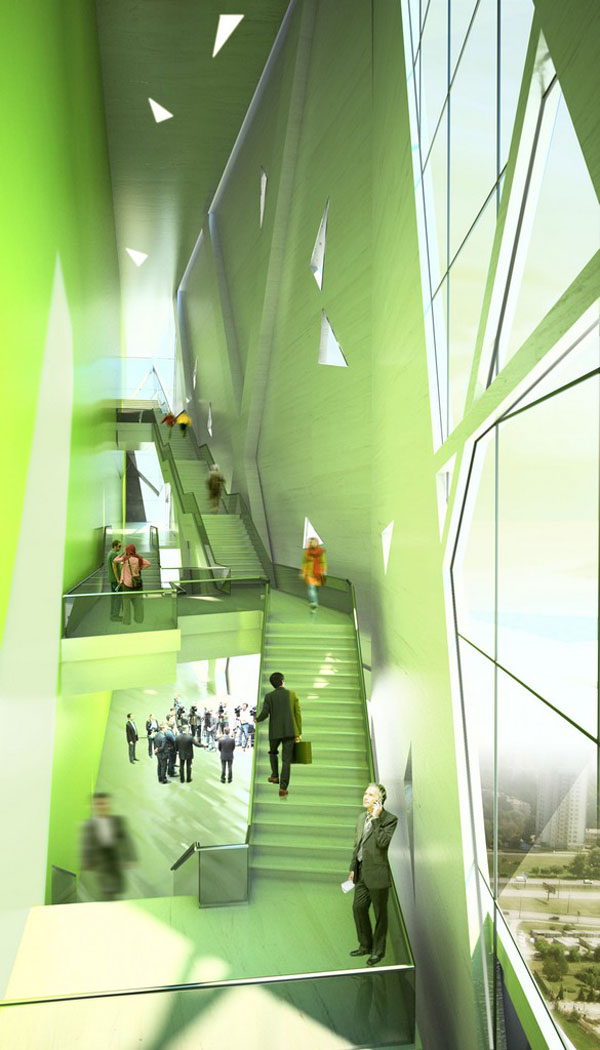
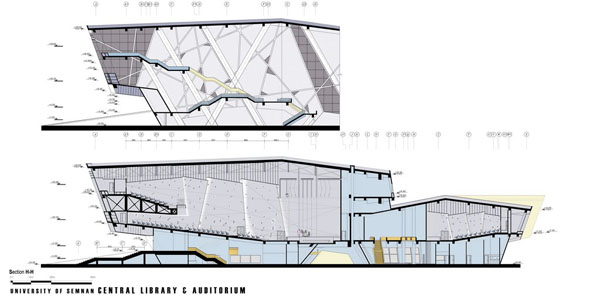
Không có nhận xét nào:
Đăng nhận xét